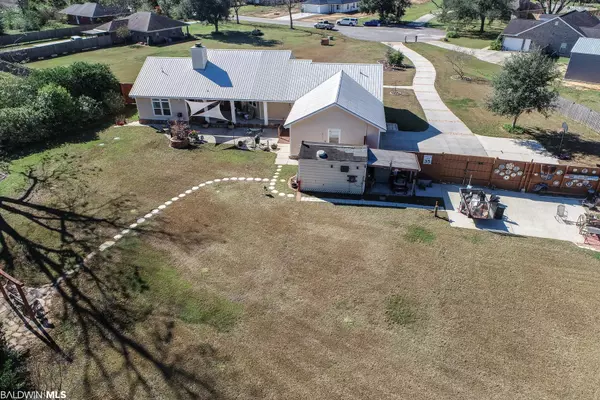$415,000
$419,000
1.0%For more information regarding the value of a property, please contact us for a free consultation.
3 Beds
4 Baths
2,356 SqFt
SOLD DATE : 01/20/2023
Key Details
Sold Price $415,000
Property Type Single Family Home
Sub Type Ranch
Listing Status Sold
Purchase Type For Sale
Square Footage 2,356 sqft
Price per Sqft $176
Subdivision Lacey Estates
MLS Listing ID 339261
Sold Date 01/20/23
Style Ranch
Bedrooms 3
Full Baths 2
Half Baths 2
Construction Status Resale
Year Built 2008
Lot Size 1.190 Acres
Lot Dimensions 57.4 x 284.7 IRR
Property Description
Quiet, elegant, country living on one plus acres near Gulf Shores & shopping can be yours. This custom home builder spared no expense on materials, design features, appliances, amenities & finishes. The open, split floor plan is well thought out with natural traffic flow. The 8-foot double front doors & 8-foot triple back doors plus the 10-foot ceilings with double trays in the great room make this home live large. There is also a plethora of recessed, can lights throughout the home for controlled lighting. The large master suite features a huge walk-in closet with built in cabinets, a jetted garden tub well-lit by a leaded glass window and dimmable chandelier. The separate shower has 3 shower heads & a bench seat for safety & comfort. All tubs, showers & toilets have elegant, custom, built-in handicap grab bars. The kitchen is a cooks delight with all Bosch appliances, gas cook top, vegetable sink, custom cabinets, tons of granite counter space, glass tile back splash, pull out appliance cabinet & a serine view of your huge private back yard & covered porch. And for your home office needs a small built-in desk & office space backs up to a kitchen wall. Your guests, teenager or in-laws can enjoy their private suite on their own side of the house. They would share a jack & jill bath with the third bedroom but would have their private entrance coming off the covered back porch. Both of these 2 bedrooms have built in office cubbies. The entire home has an abundance of outlets, more than code calls for. It also has a hard-wired security system & sound system throughout the entire house & covered back porch. All floors are hand scraped hickory except the wet areas which are 18" ceramic tile. There is lots of storage in the garage and plenty of decking overhead with two access doors. Also included is the 10 X 16-foot storage shed with power & water. This home has a well & a septic system, so you won't have those water and sewer bills. The entire property is fenced.
Location
State AL
County Baldwin
Area Central Baldwin County
Interior
Interior Features Ceiling Fan(s), High Ceilings
Heating Heat Pump
Flooring Tile, Wood
Fireplaces Number 1
Fireplaces Type Great Room, Wood Burning
Fireplace Yes
Appliance Dishwasher, Disposal, Gas Range, Refrigerator, Cooktop
Laundry Main Level
Exterior
Exterior Feature Storage
Garage Attached, Double Garage, Automatic Garage Door
Fence Fenced
Community Features None
Waterfront No
Waterfront Description No Waterfront
View Y/N No
View None/Not Applicable
Roof Type Metal
Parking Type Attached, Double Garage, Automatic Garage Door
Garage Yes
Building
Lot Description 1-3 acres
Story 1
Foundation Slab
Sewer Septic Tank
Water Well
Architectural Style Ranch
New Construction No
Construction Status Resale
Schools
Elementary Schools Summerdale School
High Schools Robertsdale High
Others
Ownership Whole/Full
Read Less Info
Want to know what your home might be worth? Contact us for a FREE valuation!

Our team is ready to help you sell your home for the highest possible price ASAP
Bought with Elite Real Estate Solutions, LLC







